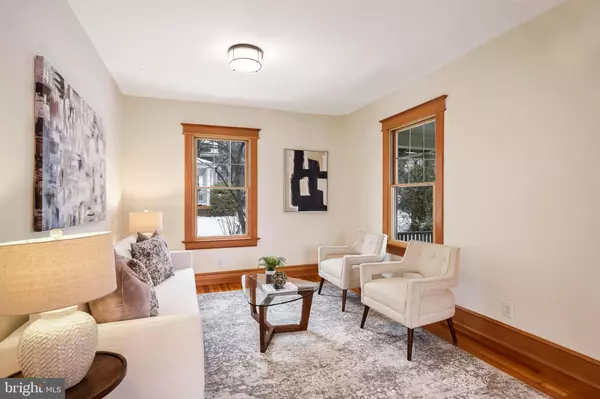3 Beds
3 Baths
2,317 SqFt
3 Beds
3 Baths
2,317 SqFt
OPEN HOUSE
Sun Jan 19, 2:00pm - 4:00pm
Key Details
Property Type Single Family Home
Sub Type Detached
Listing Status Active
Purchase Type For Sale
Square Footage 2,317 sqft
Price per Sqft $647
Subdivision Cherrydale
MLS Listing ID VAAR2051670
Style Craftsman
Bedrooms 3
Full Baths 3
HOA Y/N N
Abv Grd Liv Area 2,317
Originating Board BRIGHT
Year Built 1923
Annual Tax Amount $13,133
Tax Year 2024
Lot Size 7,264 Sqft
Acres 0.17
Property Description
Location
State VA
County Arlington
Zoning R-6
Rooms
Other Rooms Living Room, Dining Room, Primary Bedroom, Sitting Room, Bedroom 2, Bedroom 3, Kitchen, Loft, Utility Room, Workshop, Primary Bathroom, Full Bath
Basement Unfinished, Connecting Stairway, Side Entrance
Main Level Bedrooms 1
Interior
Interior Features Built-Ins, Ceiling Fan(s), Dining Area, Kitchen - Gourmet, Kitchen - Table Space, Primary Bath(s), Skylight(s), Wood Floors, 2nd Kitchen, Floor Plan - Open, Recessed Lighting, Walk-in Closet(s), Bathroom - Jetted Tub, Bathroom - Tub Shower, Bathroom - Walk-In Shower, Entry Level Bedroom, Upgraded Countertops
Hot Water Natural Gas
Heating Heat Pump(s)
Cooling Central A/C, Ceiling Fan(s)
Flooring Hardwood, Bamboo, Other
Equipment Dishwasher, Disposal, Dryer, Icemaker, Oven/Range - Gas, Refrigerator, Stove, Washer, Humidifier
Fireplace N
Window Features Skylights
Appliance Dishwasher, Disposal, Dryer, Icemaker, Oven/Range - Gas, Refrigerator, Stove, Washer, Humidifier
Heat Source Electric
Laundry Upper Floor, Basement
Exterior
Exterior Feature Deck(s), Porch(es)
Garage Spaces 1.0
Fence Rear
Water Access N
Roof Type Architectural Shingle
Accessibility None
Porch Deck(s), Porch(es)
Total Parking Spaces 1
Garage N
Building
Lot Description Landscaping, Rear Yard
Story 3
Foundation Block
Sewer Public Sewer
Water Public
Architectural Style Craftsman
Level or Stories 3
Additional Building Above Grade, Below Grade
Structure Type Vaulted Ceilings,Cathedral Ceilings
New Construction N
Schools
Elementary Schools Glebe
Middle Schools Dorothy Hamm
High Schools Washington-Liberty
School District Arlington County Public Schools
Others
Pets Allowed Y
Senior Community No
Tax ID 06-009-043
Ownership Fee Simple
SqFt Source Assessor
Horse Property N
Special Listing Condition Standard
Pets Allowed No Pet Restrictions

"My job is to find and attract mastery-based agents to the office, protect the culture, and make sure everyone is happy! "






